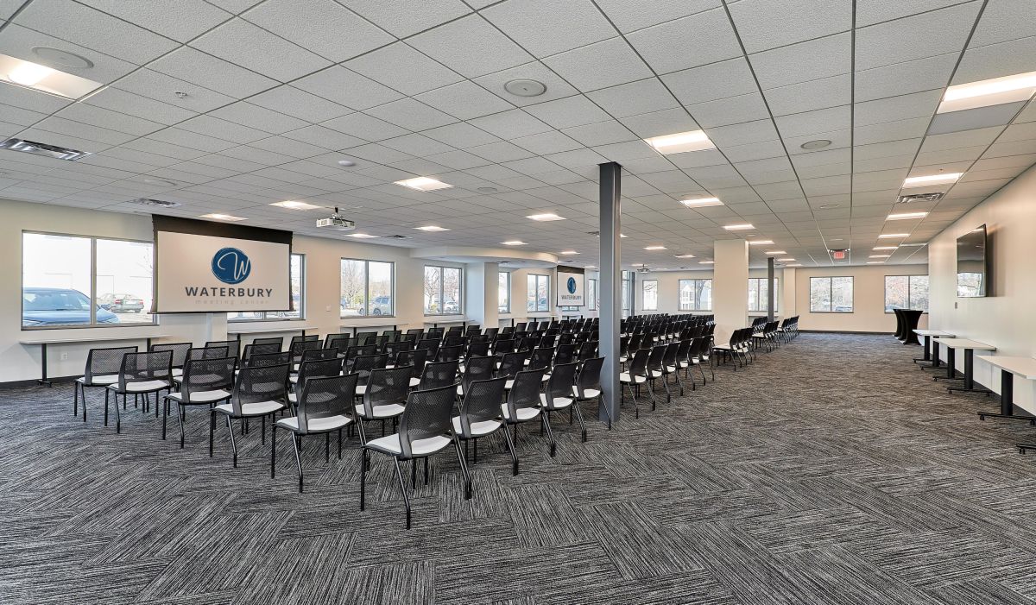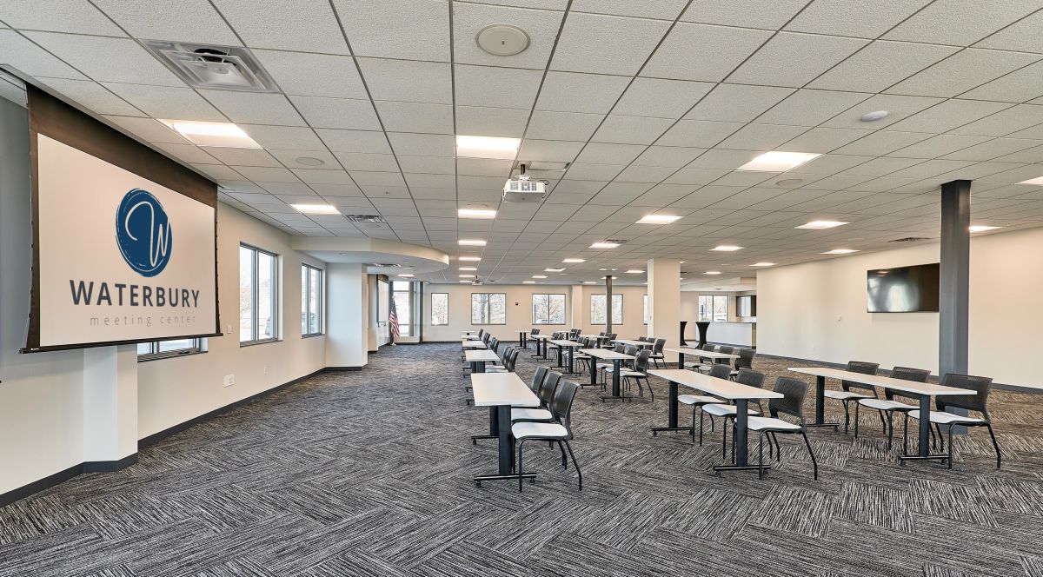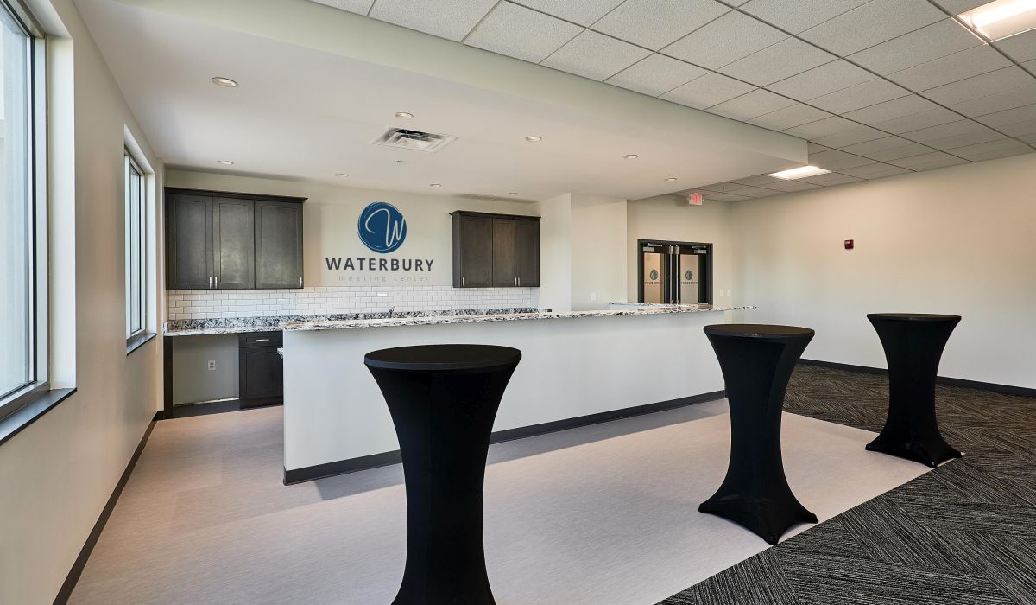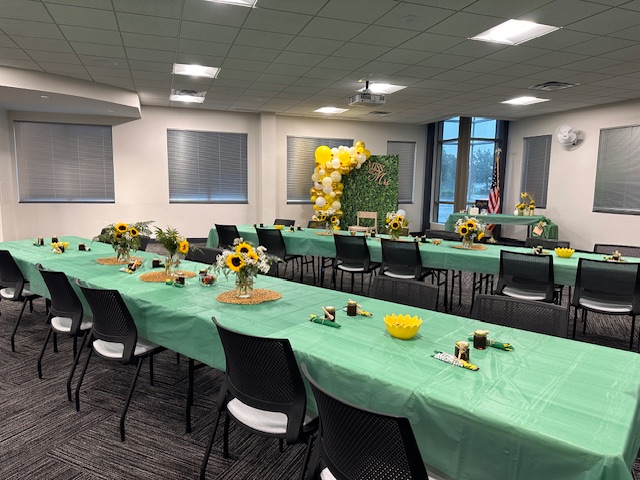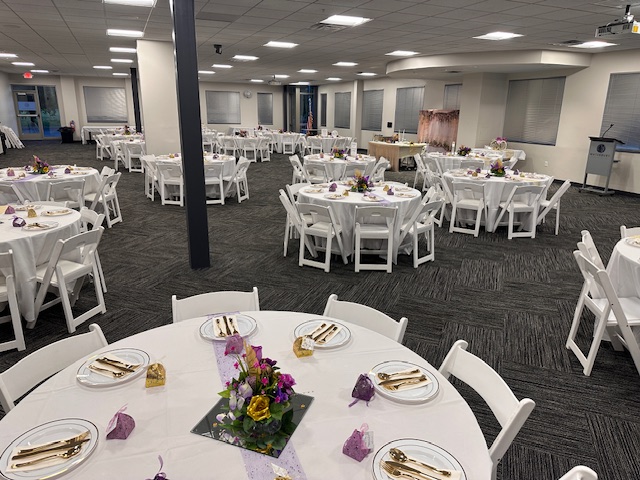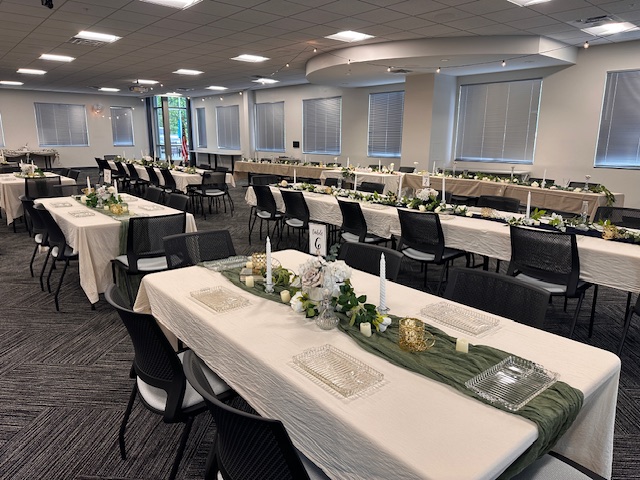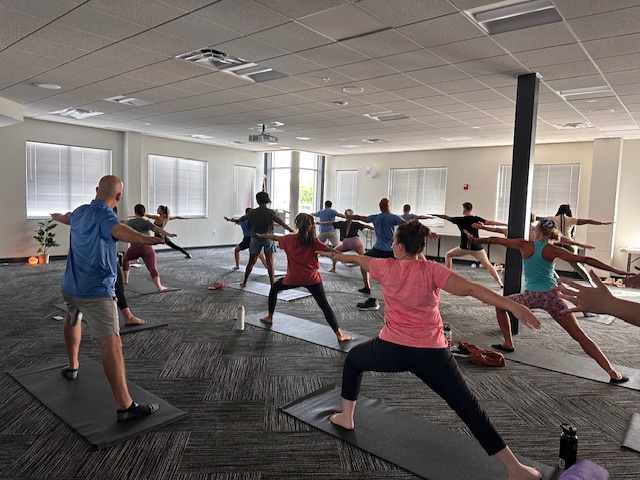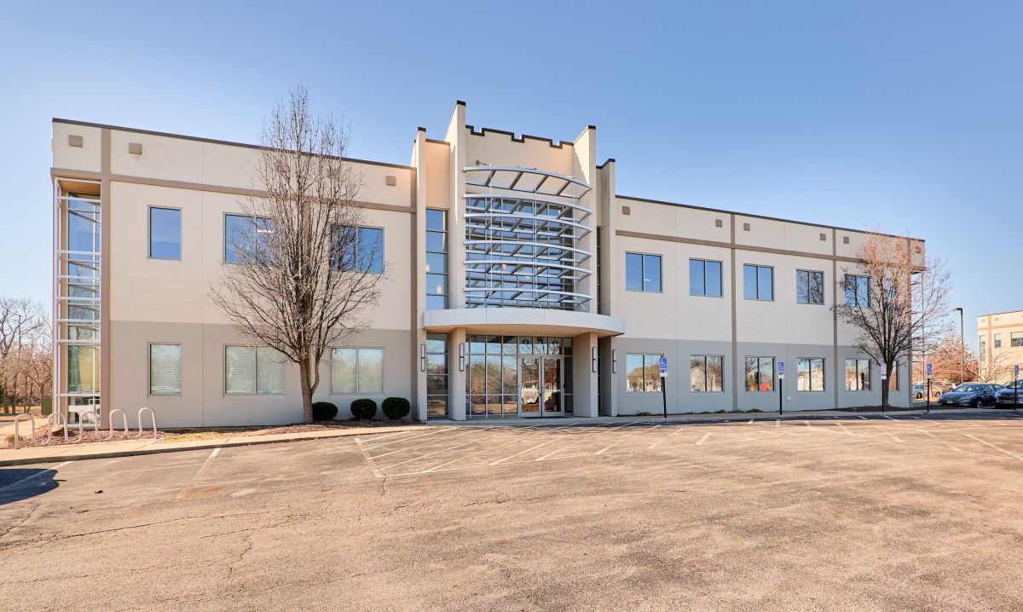Welcome to the
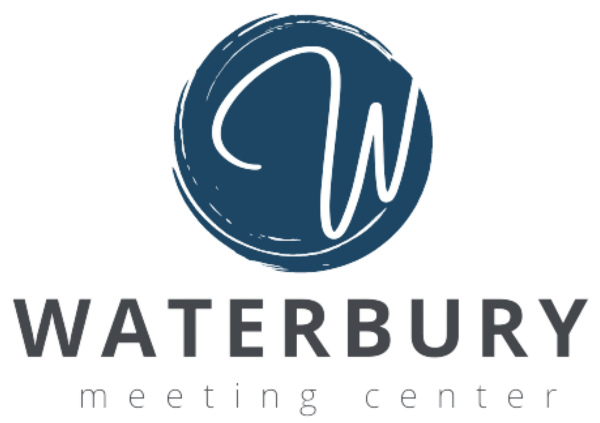
meet • learn • be social
830 Waterbury Falls Dr O'Fallon MO 63368
The Waterbury Meeting Center is the perfect venue for any occasion from 20-200 people, whether you're hosting a business meeting, seminar, craft event, baby or bridal shower, birthday party, retirement celebration, graduation, family reunion, or a celebration of life. The space comfortably accommodates 20 to 120 guests with table seating or around 200 in a theater-style setup.
Scroll down for pictures of suggestion on seating set up.
Discover firsthand how the Waterbury Meeting Center can bring your vision to life for your next event. Reach out to us to check availability or schedule a tour! Call us at (636) 706-5037 or email below.
HWY 40/64 to HWY K, 3/4 mile to right on Waterbury Falls Dr then less than half mile to the 3rd beige building on the right
Features
4,500 sq ft event venue
Wet Bar area
6 round bar height cocktail tables
35 rectangular tables: 15 on wheels -72" x 20" and 20 -72" x 18"
Approx. 120 seated in classroom style seating
Approx. 120 seated in boardroom style seating
Approx. 120 seated in Back 2 Back table seating
Approx. 200 chairs for theater style seating
For smaller parties/meetings of 20-50 we set up on half of the room(see example below)
State of the art audio-video equipment:
113" Dual projector screens
82" Presenter screen
Microphones
Full room surround sound
Podium
Ample well-lit parking
Handicap accessible
Add Ons:
Audio Visual Package: projectors, screens & microphones $125.
For a 100 or more people or with food/bar service- cleaning fee $250.
Deposit $100
We would be happy to give you a list of our suggested vendors.
Monday-Friday: Daytime
1-50 people $75/hr
51-100 people $100/hr
101-200 people $150/hr
Monday-Thursday: Evening
1-50 people $100/hr
51-100 people $125/hr
101-200 people $175/hr
Friday: Evening; Saturday/Sunday
1-50 people $125/hr
51-100 people $175/hr
101-200 people $225/hr
Classrom Style Seating
Boardroom Style seating (aka U Shape)
Bar Area
Theater Style Seating approx 200 people
For a Shower
In picture above this was set up for a reception. (The tables, chairs & linens were rented by the client)
Set up for a reception or a shower
Community Yoga
Front Entrance
Suggestion for smaller groups, we can set up on half of the room. (either side)
This scketch show seating set up on the bar side.
Boardroom style seeting (aka U-shaped) works well on half of the room also.
